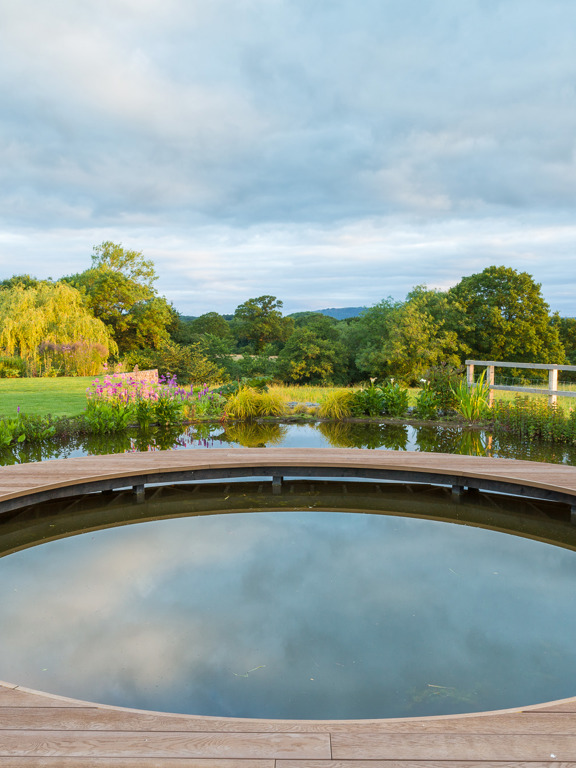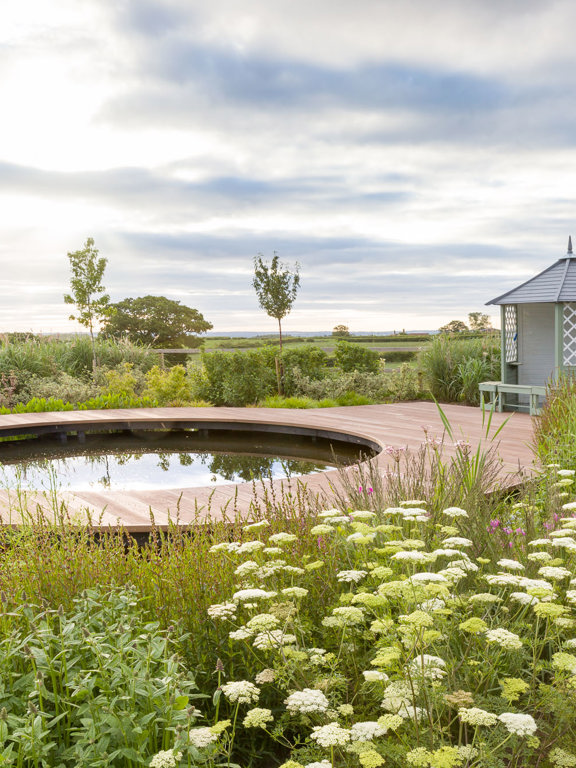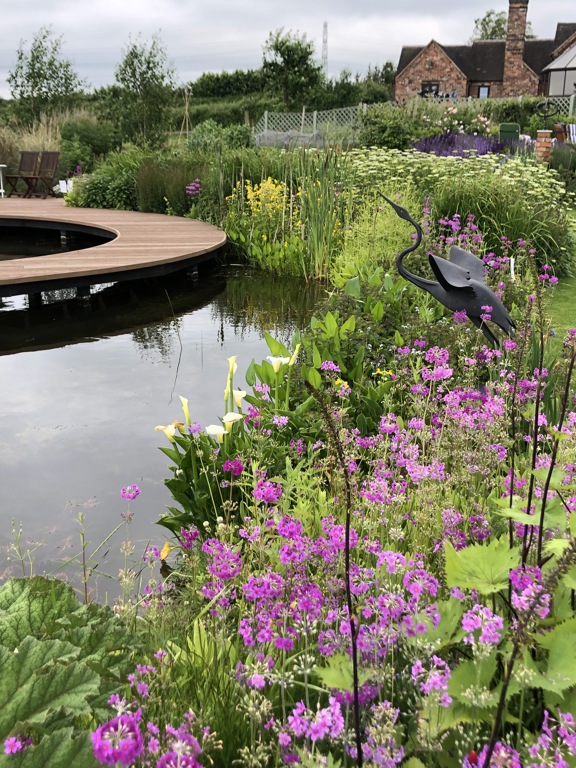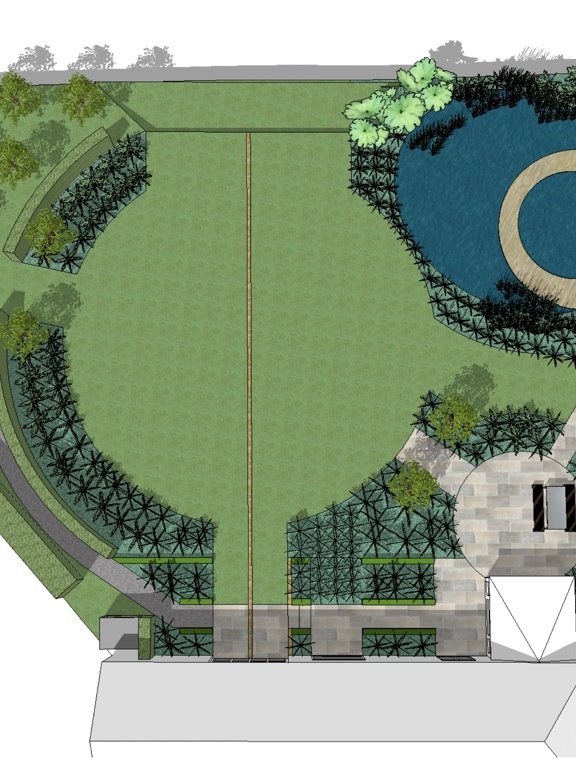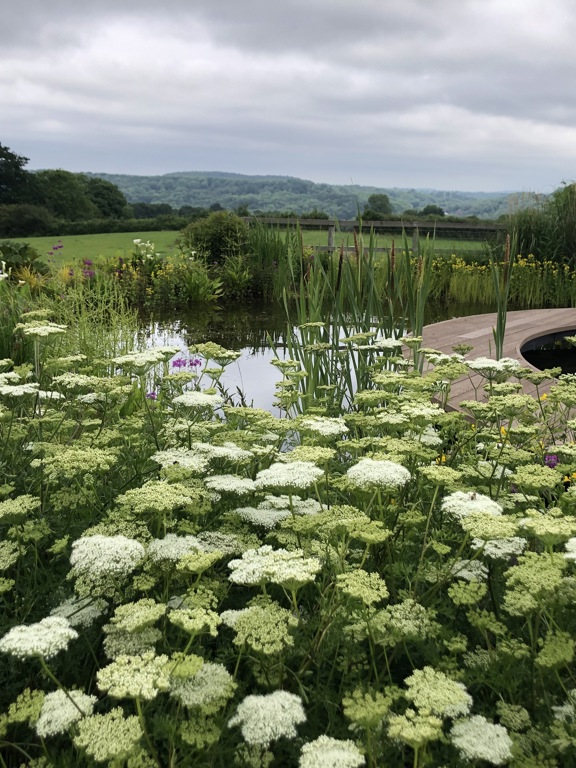An architectural honour
Winner of : The Northern Design Awards 2019 Landscaping Design and Installation for a Residential Garden
The clients’ home was part of an old converted rope works in Broseley, in Shropshire, with stunning 270 degree views across the countryside. The existing garden was a blank canvas: it wasn’t a field, but it might as well have been. Roughly grassed and sloping with a few ailing trees. The brief was to honour the architecture and history of the building and the rural nature of the site, and to create a garden for a gardener; someone who really loved gardening and wanted a focus for their retirement. They asked for a pond (a big one) to bring in wildlife, an orchard, somewhere to grow some veg and lots and lots of planting.
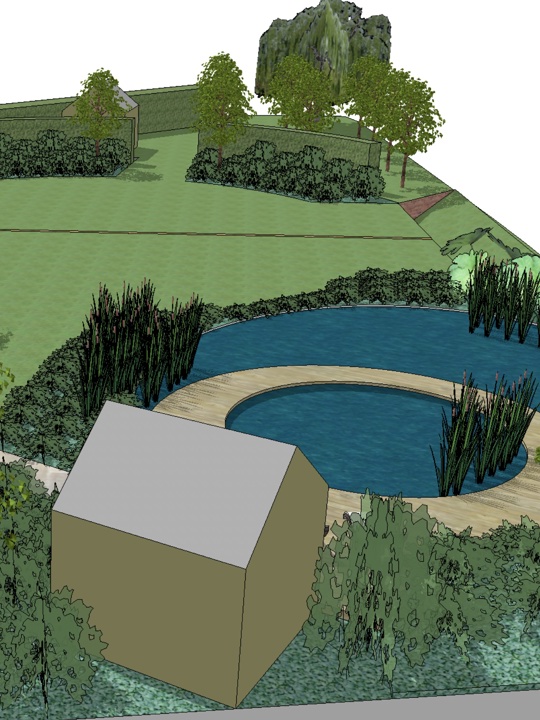
A nod to the heritage
The key to the design was found in the clients’ wish for the garden to “give a nod” to the building’s heritage. The building had originally been built as a rope works, and part of the manufacturing process for ropes involves the ropes being “walked out”. This is a process where ropes are given the “twist” which holds the fibres together and gives them their strength, and involves them being stretched to their full length. An aerial photograph of the property and its surrounding area showed the faint remains of a path leading from the double height archway on the building (originally a barn door, and now a window), across the garden, and then across the adjacent field and through a gap in the hedge. This was the path along which the ropes had been “walked out”. I decided that this line should be reinstated in some way.
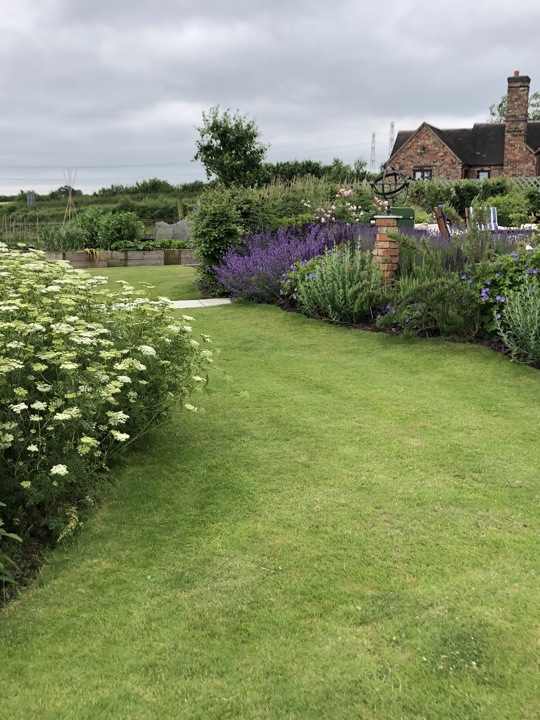
A line of view
This line became a double line of clay brick set into the ground, bisecting a large circular lawn. At the garden’s boundary a haha allowed the eye to continue the line across the field uninterrupted, and lead you out into the surrounding views. It was important that this lawn was flat and so required much earth moving, and the creation of a number of levels in the garden, providing much more interest than the original gentle slope across the plot.
The circular theme was repeated with the patio area, and the deep borders surrounding these areas. Beech hedges provided partitions of the various areas of the garden and a large wildlife pond was built towards the garden’s boundary with a summerhouse and deck at one end which make maximum advantage of the setting sun at gin and tonic time.
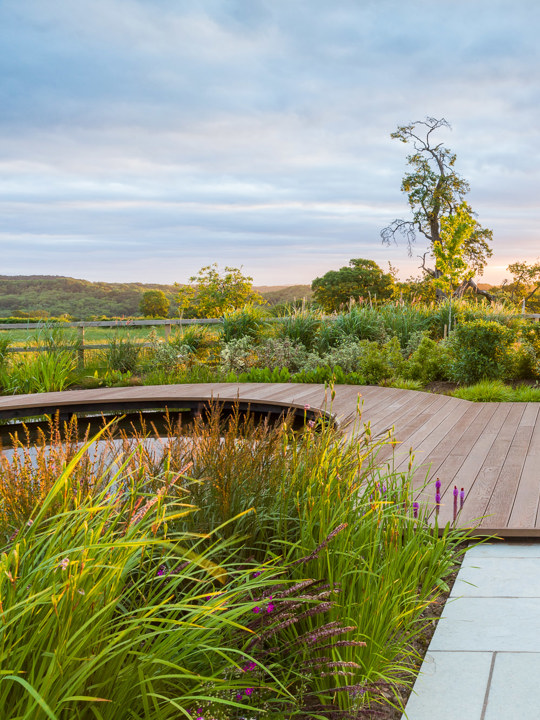
At the end of the day
The deck extends out over the pond as a large circle, allowing you to walk out into the centre of the pond and have water on all sides. The pond is surround by a bog garden and massed planting of coloured stemmed dogwoods which will give stunning winter impact.
The lowest part of the garden has been planted as a wildflower meadow and orchard using the clients’ own choice of heritage fruit trees.
