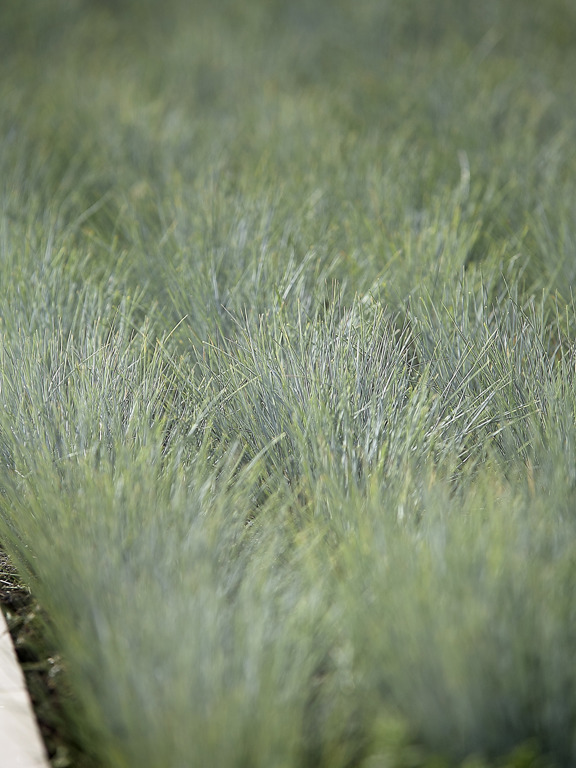
The initial meeting
The first step in my approach with all my garden designs is to get a thorough understanding of the scope of the overall project. I’ll come and meet you, have a walk around your garden with you and find out your hopes and dreams for your new garden. We’ll talk about how I work, as well as discussing time-frames and estimated budget.
Following this meeting I will send you a written fee estimate for the design work, broken down so you can see clearly what you would be paying me for, and what you can expect me to produce at each stage of the process.
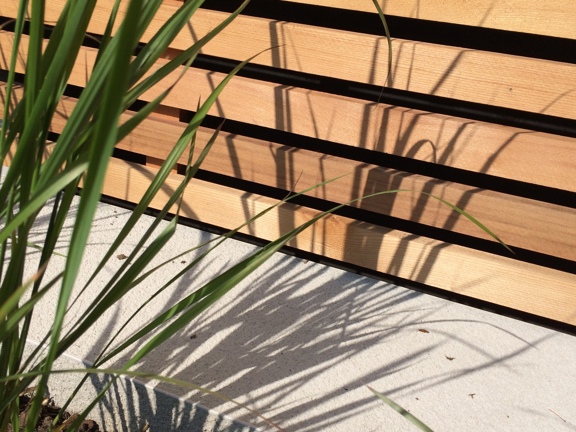
Site survey and analysis
Once the design contract and terms of service are agreed and signed, a complete site survey and analysis will be undertaken. Measurements, levels, trees, building and features in the garden will be plotted and recorded to produce full survey plans from which the design will be created.
For smaller gardens the survey will be undertaken in house, but for larger or more complex gardens we will arrange for a professional surveyor to do the work on our behalf.
I all also undertake a site analysis. I will spend some time getting a feel of the garden; assessing the aspect, drainage, climate, any views that need to be retained or screened and the pH level of the soil.
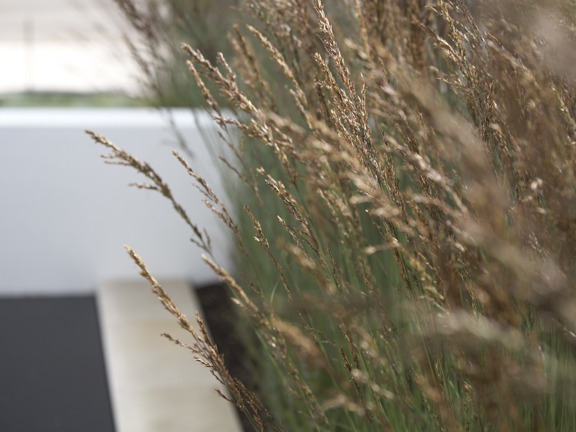
Design consultation
I will meet with you for an in depth discussion about the specific requirements for your new garden. We will discuss how you wish to use the space, as well as the look, feel and style you would like.
Following the consultation I will translate my notes into the design brief. This will be sent to you for your approval.
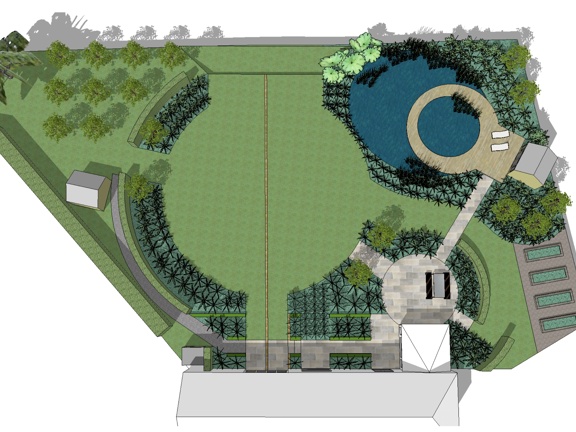
Draft design proposal
I will produce an outline concept for the garden. This will include suggested layout for the various elements of the garden such as paved areas, lawn and planting beds, along with a suggested plant palette. It will be illustrated with a plan view and selected 3D views
It will be accompanied by a suggested plant palette and an Initial Budget Estimate outlining expected costs as accurately as possible.
Your feedback and comments will be taken and modifications made as appropriate, to ensure that the finished design fits your requirements and your budget, before we proceed to finalising the design and planting.
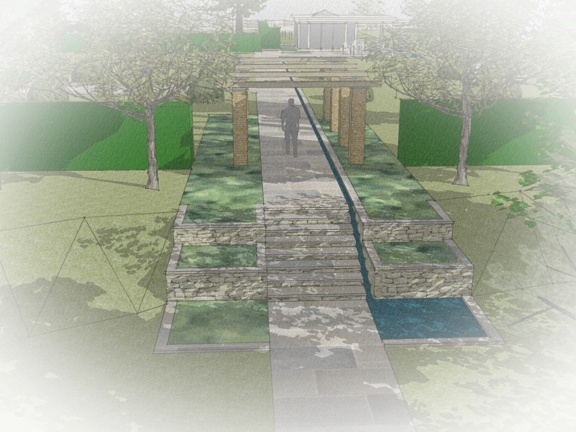
Detailed design
The second stage of the design process is putting together and creating all the additional plans and written documentation required by the landscape team to provide a full quotation and successfully build the design.
A final detailed masterplan drawing will be produced, together with detailed setting out plans and construction drawings. These will be accompanied by planting plans, and other relevant supporting documents such as lighting plans and drainage plans. These plans are accompanied by written instructions in the form of a scope of works and specification, all of which are invaluable for estimating the amounts of materials required to build the garden.
I will visit you to hand over the designs and talk you through your new garden.
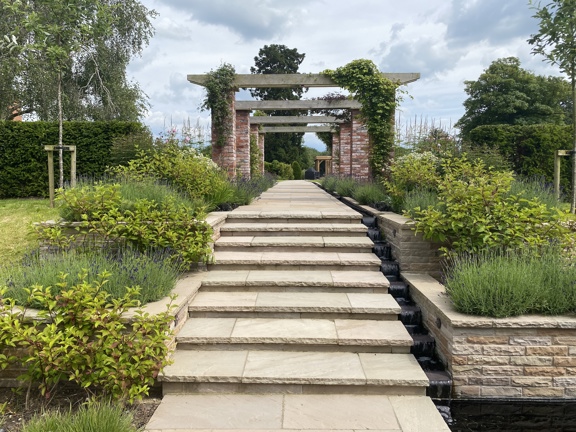
Then what?
This might be all you need from us if you want to build and plant the garden yourself.
Or...
We can put you in touch with one of our teams of trusted landscapers who can carry out the work for you. We only recommend highly skilled professional experts who build gardens that meet the high standards of construction that we (and our clients) demand.
Once the hard landscaping is built and the garden is ready to be planted, we can source and arrange the supply of all the plants, , and even arrange for a team of professional horticulturalists to plant them according to our planting plans.
