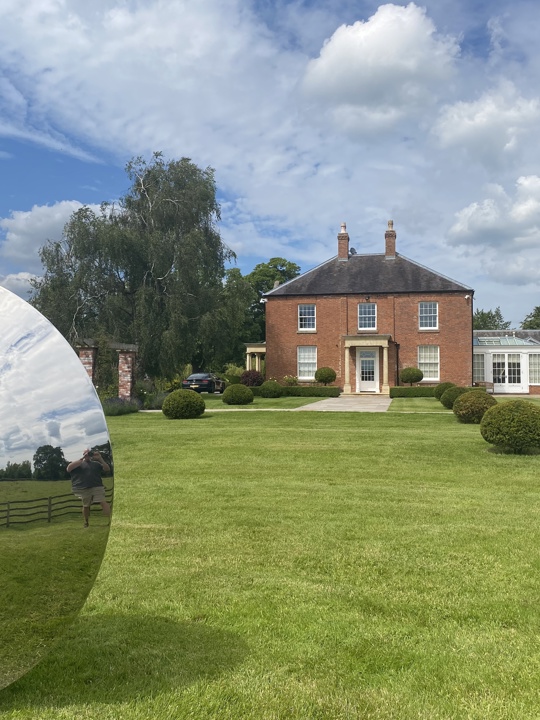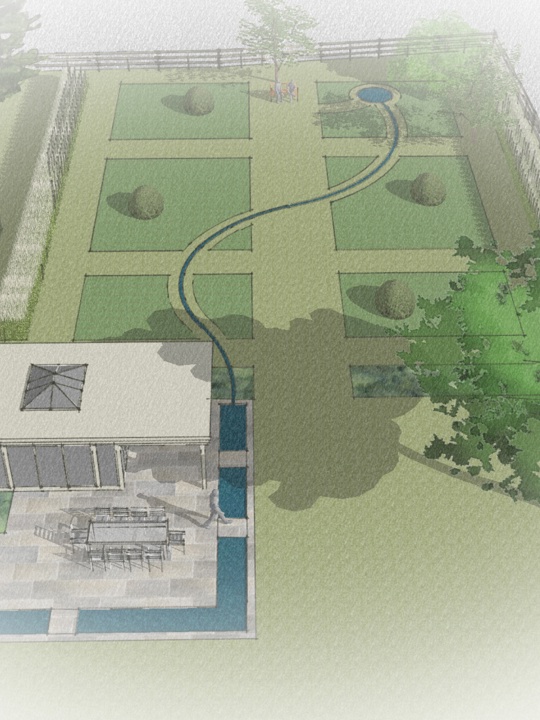A grand view
Much of the gardens at this Farm had already been developed by the time the clients invited me to visit. However, an area of a couple of acres, immediately to the side of the house linking together a number of key buildings within the estate, and providing a link out into the Staffordshire countryside, had given them some problems. The space seemed like an afterthought to the rest of the property, and the clients felt very little urge to ever visit it. My brief was to give it a purpose, link the existing buildings together and provide a 'grand view’ from the main side door of the Georgian manor house.

A winding water course
The design uses as its main theme a water course running right through the garden and taking a number of forms. The water course rises as a kind of spring at the highest part of the garden in a small circular pool. Then, as a narrow rill, it takes a large sweeping meander through a huge wildflower meadow intersected with cleanly mown paths and dotted with large topiarised Yew domes. The rill empties in an L shaped canal which borders two sides of a large patio housing a garden room with a kitchen and eating area. Stepping stones cross the canal to give access to the lawns. The water course then reverts to a rill, but this time a long and very straight one, running alongside a path that runs down the full length of the garden, passing under a series of rose laden pergola arches and heavily planted herbaceous borders. It then tumbles down a series of steps, finishing its journey in another pool.

The heart of the garden
The views out from the house look across the rill, the eye led down an avenue of large topiary Yew domes to a striking piece of modern sculpture which reflects the garden and the huge skies back towards the house.






